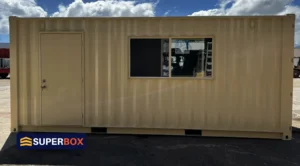In recent years, shipping container homes have gained popularity as a creative and eco-friendly housing option. These unique homes offer smart solutions for limited space and reflect a growing interest in sustainable living. In this guide, we’ll explore shipping container home plans and discuss how to make the most of your living spaces while keeping a stylish design.
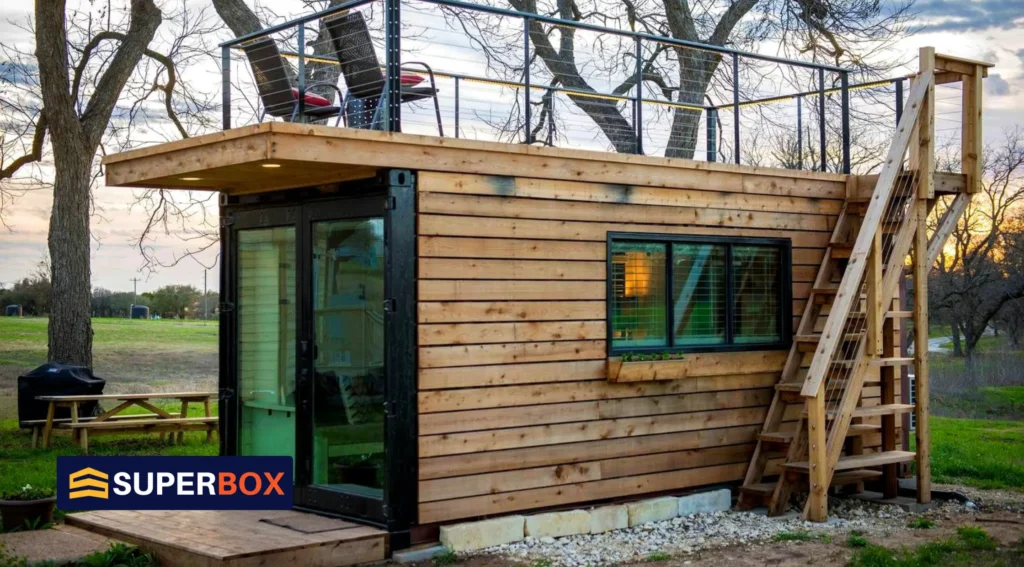
Understanding Shipping Container Home Plans
Shipping container homes are built from repurposed shipping containers, known for their strength and flexibility. You can easily customize these containers to fit your style and needs. There are two main types: standard containers and high cube containers. High cube containers are taller, giving you more vertical space to create spacious interiors.
Key Features of Shipping Container Home Plans
One major advantage of shipping container homes is their adaptability. Whether you envision a cozy one-bedroom or a larger family home, you can design a space that aligns with your vision. They are often more affordable than traditional homes, making them a great option for those on a budget. Additionally, using recycled materials helps reduce waste, which is better for the environment.
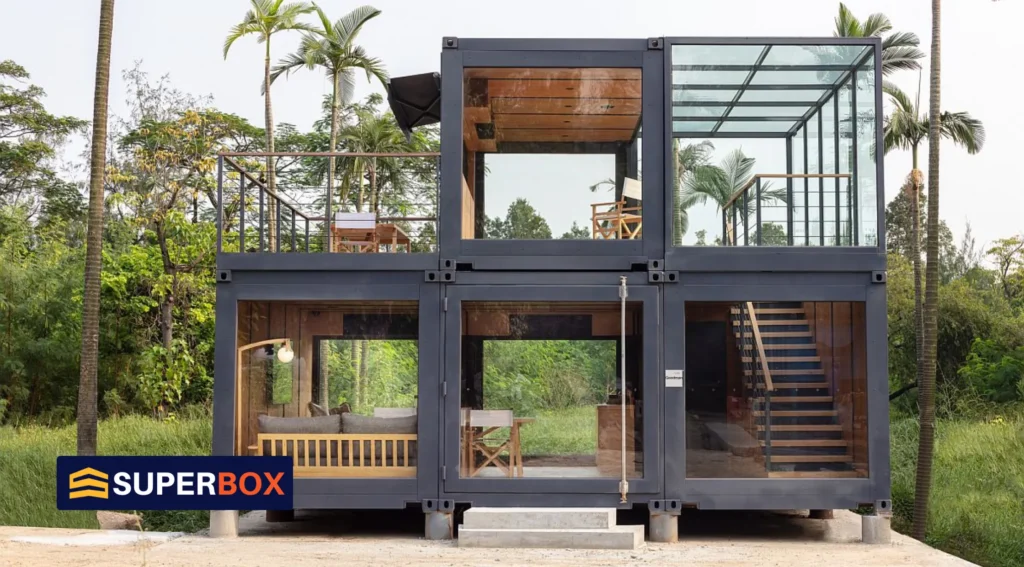
Creative Shipping Container Home Plan Ideas
Shipping container homes offer unique opportunities for maximizing limited space. Here are some creative shipping container home floor plan ideas to make the most of your container living:
1.Open Floor Plan: Consider designing an open floor plan by connecting multiple shipping containers. This creates a spacious feel, allowing the living room, kitchen, and dining areas to flow together without walls separating them. It’s great for socializing and makes the space feel larger.
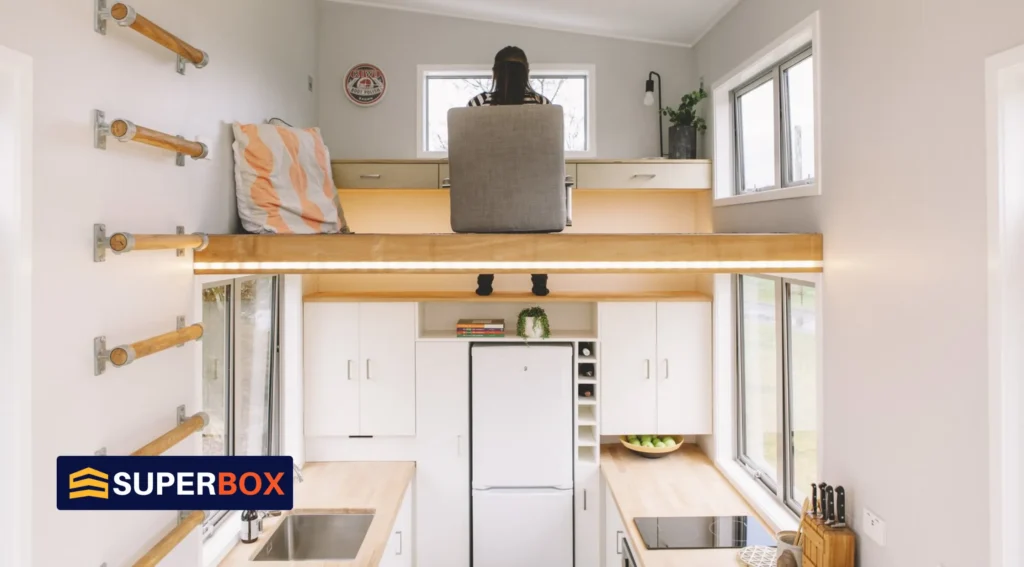
2. Lofted Spaces: Take advantage of the height of shipping containers by adding lofted sleeping areas. This design allows you to create a cozy sleeping nook above, which frees up floor space for a living room or workspace below. It’s a smart way to maximize your space while adding a unique touch.
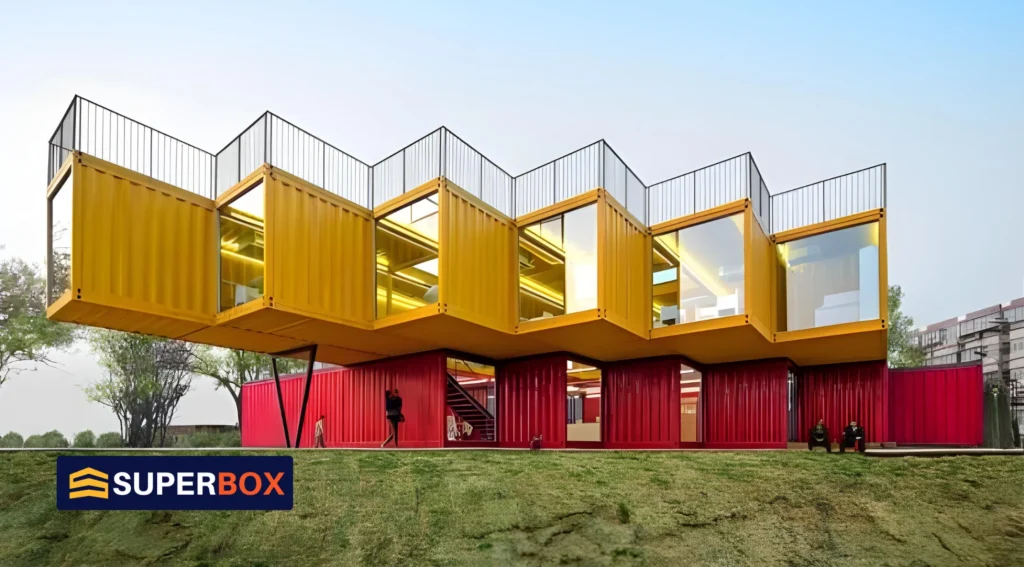
3. Modular Designs: Think about using several shipping containers arranged in different shapes and configurations. This modular approach lets you create unique designs that stand out and can give your home a personalized touch. You can mix and match containers to suit your style.
4. Indoor-Outdoor Living: Create a strong connection between indoor and outdoor spaces by using large sliding glass doors or foldable walls. This design allows you to easily extend your living area to an outdoor deck or patio, making your home feel open and inviting. It’s perfect for enjoying nature.
5. Split-Level Design: Consider a split-level design by stacking containers to create different levels in your home. This layout provides extra living space and allows you to designate separate areas for various activities, like relaxing or working, all while adding visual interest to your home.
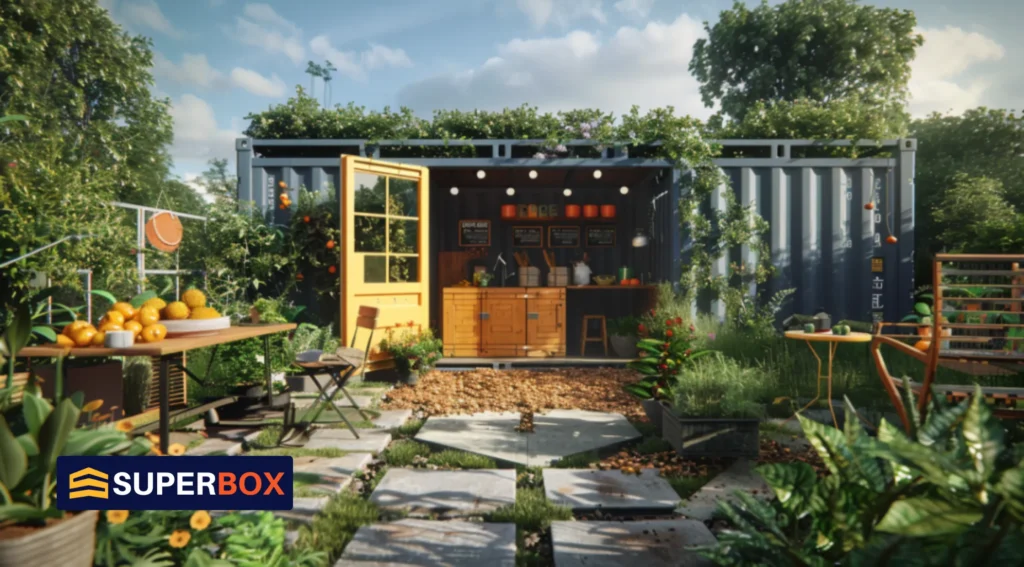
6. Container Gardens: Enhance your living space by incorporating container gardens or rooftop gardens. These green spaces not only add beauty but also help improve air quality. Plus, gardening can be a fun hobby and a way to grow your plants or vegetables.
7. Multi-Functional Rooms: Design rooms that can serve more than one purpose. For example, a living room could double as a guest room with fold-out furniture like a sofa bed. This flexibility allows you to make the most of your space, especially if you have limited square footage.
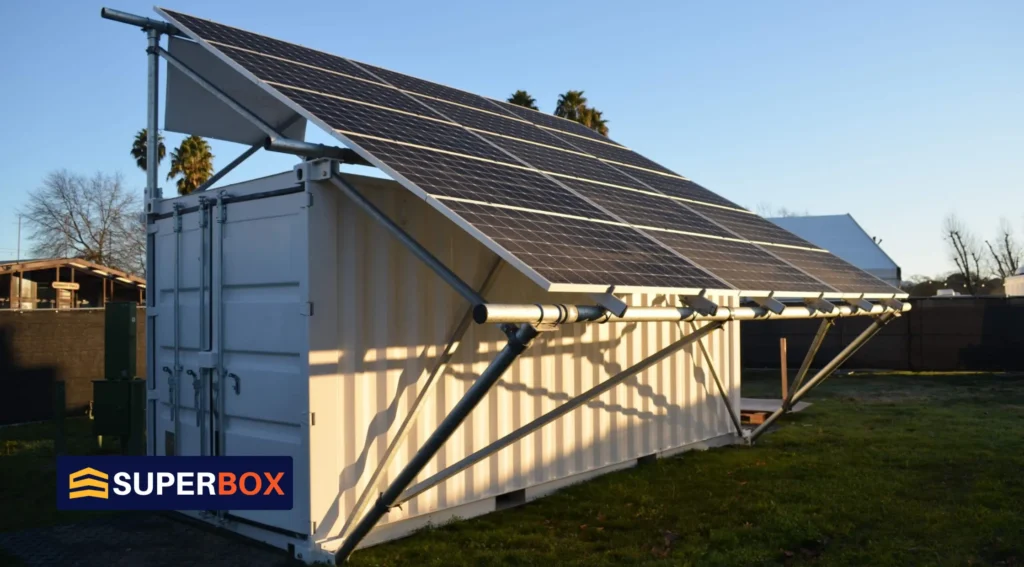
8. Sustainable Features: Integrate eco-friendly elements into your home design, such as solar panels for energy, systems to collect rainwater, and energy-efficient windows. These features help reduce your environmental impact and can save you money on utility bills in the long run.
9. Creative Use of Windows: Use large windows or uniquely shaped ones to let in plenty of natural light and create beautiful views. This not only brightens up your space but also makes the interior feel more open and welcoming, enhancing your overall living experience.
10. Color and Texture: Play with vibrant colors and different textures for both the outside and inside of your shipping container home. Using reclaimed materials can add character and warmth to your design, making your home feel unique and inviting.
These ideas can help you create a stylish and functional shipping container home that fits your needs while showcasing the special qualities of shipping containers.
Case Studies: Successful Shipping Container Homes
Here are some detailed examples of shipping container homes, including their locations, square footage, number of containers used, and types:
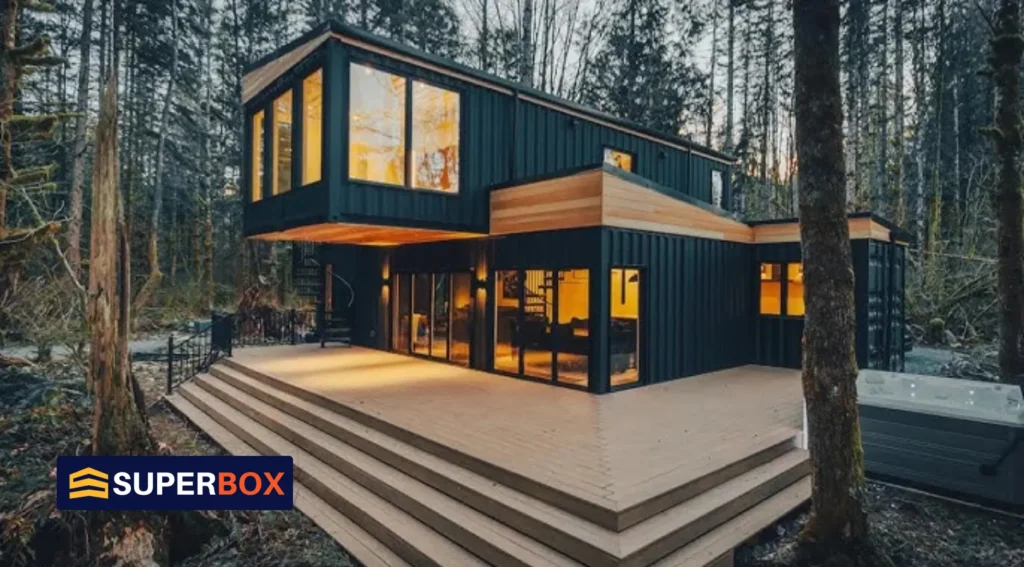
1. The Pacific Bin — Devon Loerop
- Location: Cascade Mountains, near Seattle, Washington
- Square Footage: Approximately 1,800 sq ft
- Details: Designed as a vacation rental, this home features large picture windows to integrate nature and promote an experiential stay.
- Number of Containers: 5
- Type of Containers: Standard containers (20-foot and 40-foot)
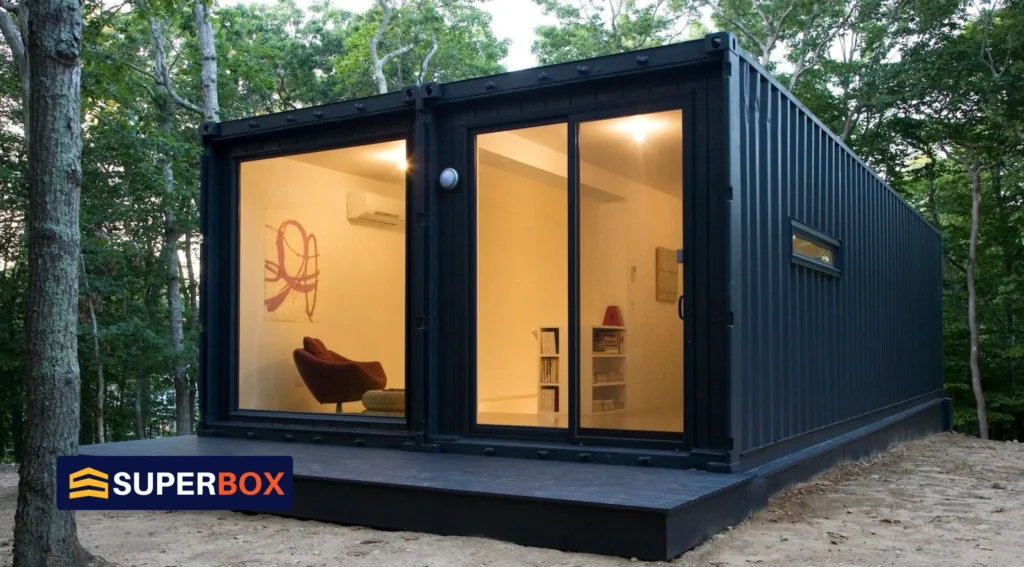
2. Container Studio — Maziar Behrooz, MB Architecture
- Location: New York, USA
- Square Footage: About 400 sq ft
- Details: This compact design maximizes space with an open layout, including a living area, kitchen, and bathroom. Large windows connect the interior to the landscape.
- Number of Containers: 1
- Type of Containers: Standard container (40-foot)
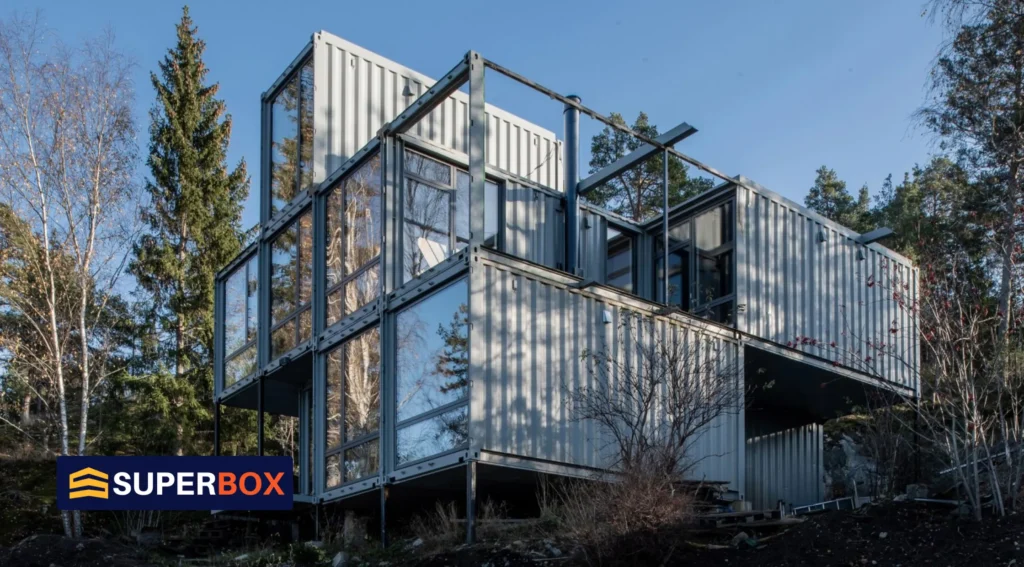
- Måns Tham Container Home — Måns Tham Arkitektkontor
- Location: Sweden
- Square Footage: Approximately 1,000 sq ft
- Details: This home features a minimalist design with a focus on sustainability and energy efficiency. It incorporates natural materials and large windows.
- Number of Containers: 2
- Type of Containers: Standard containers (40-foot)
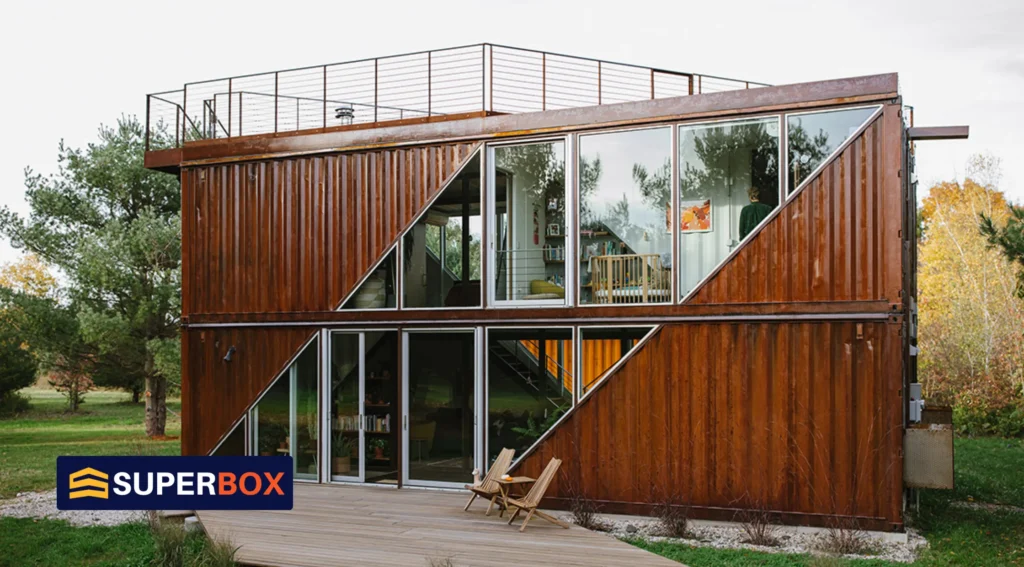
- Location: Hudson, New York, USA
- Square Footage: About 1,500 sq ft
- Details: Designed for a family, this home uses a series of interconnected containers, creating a spacious and functional layout with outdoor terraces.
- Number of Containers: 3
- Type of Containers: Standard containers (40-foot)
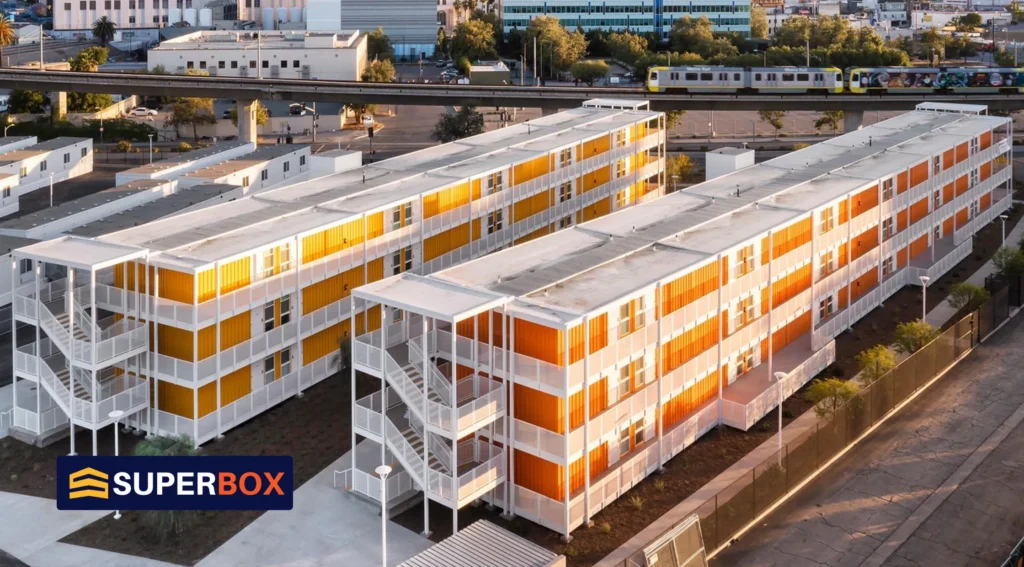
5. The Hilda L. Solis Care First Village — NAC Architecture
- Location: Los Angeles, California, USA
- Square Footage: Varies by unit, approx. 300 sq ft per unit
- Details: This project consists of multiple units designed to provide supportive housing for the homeless. Each unit is designed for comfort and functionality.
- Number of Containers: 8 (for multiple units)
- Type of Containers: Standard containers (20-foot and 40-foot)
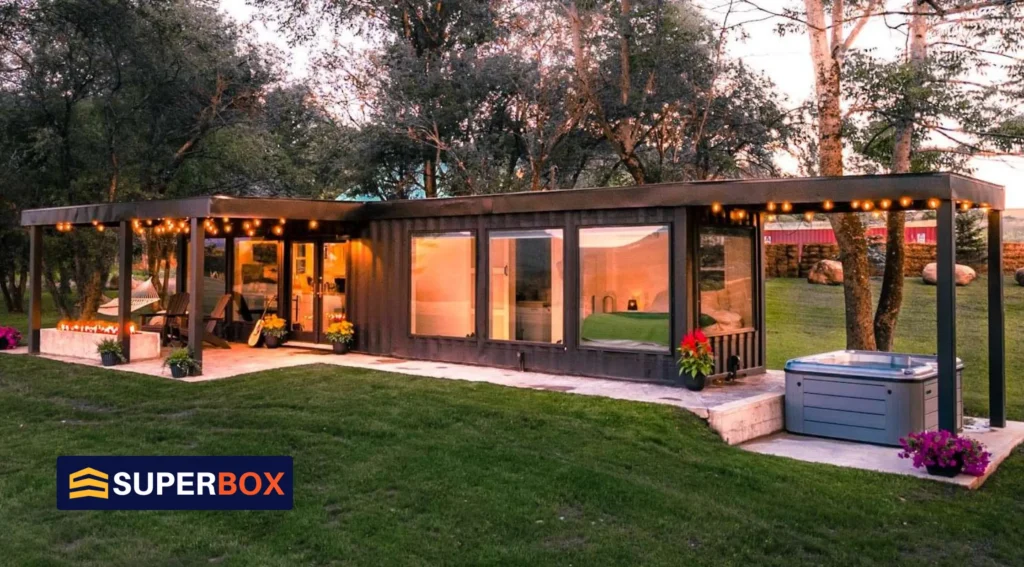
6. The Scenic Orchard — Emily & Gabriel Broomfield
- Location: Oregon, USA
- Square Footage: Approximately 1,200 sq ft
- Details: This home blends into its orchard setting, featuring large windows and an open concept that emphasizes natural light and outdoor views.
- Number of Containers: 3
- Type of Containers: Standard containers (40-foot)
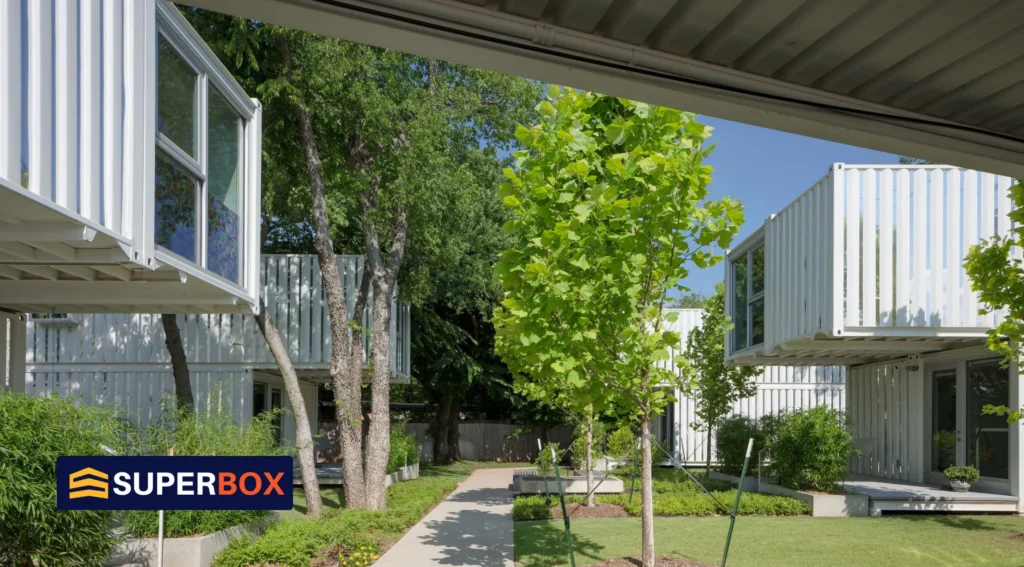
- Squirrel Park — Allford Hall Monaghan Morris
- Location: London, England
- Square Footage: About 1,600 sq ft
- Details: This innovative community project includes multiple container units designed for family living, with playful design elements and communal spaces.
- Number of Containers: 4
- Type of Containers: Standard containers (40-foot)
These shipping container homes exemplify how innovative design can create functional, stylish, and sustainable living spaces while making the most of available resources.
Conclusion
Shipping container homes represent a fascinating and practical solution for modern living. With their unique designs and eco-friendly features, these homes not only offer flexibility and affordability but also promote sustainable living. From open floor plans to multi-functional spaces, the creative possibilities are endless.
The examples we’ve explored demonstrate how shipping containers can be transformed into stylish and functional homes that fit a variety of lifestyles. Whether you’re looking for a cozy retreat or a family residence, these homes highlight the potential for innovation in the housing market.
As interest in shipping container homes continues to grow, now is the perfect time to consider how this trend can work for you. With the right planning and creativity, you can create a beautiful, efficient living space that reflects your style while being kind to the environment. Embrace the future of housing with shipping container homes and start your journey toward sustainable living today!
Discover Your Dream Shipping Container Home with SuperBox!
Are you excited to dive into the world of shipping container homes? At SuperBox, we focus on providing high-quality shipping containers that can be turned into stylish and eco-friendly living spaces. Whether you’re imagining a cozy vacation retreat or a modern family home, our containers give you the flexibility and strength you need to bring your ideas to life.
Shipping container homes are not just innovative; they’re also budget-friendly and environmentally friendly. You can customize them to suit your style and needs, making them a great option for anyone looking for a unique living space. At SuperBox, customer satisfaction is our top priority.
Are you ready to make your dream home a reality? Contact us at 1-866-696-9269 today, and let’s start your journey toward creating a stunning shipping container home together!



